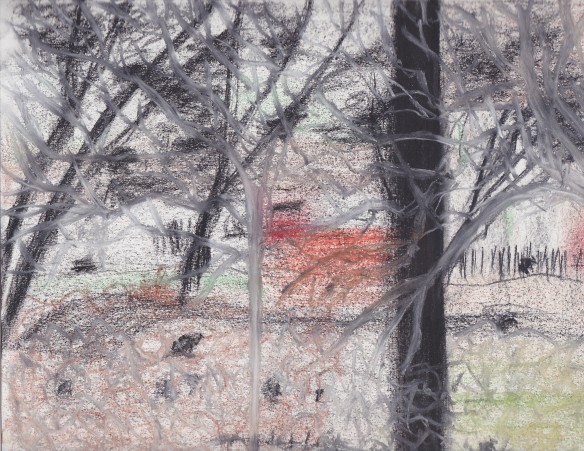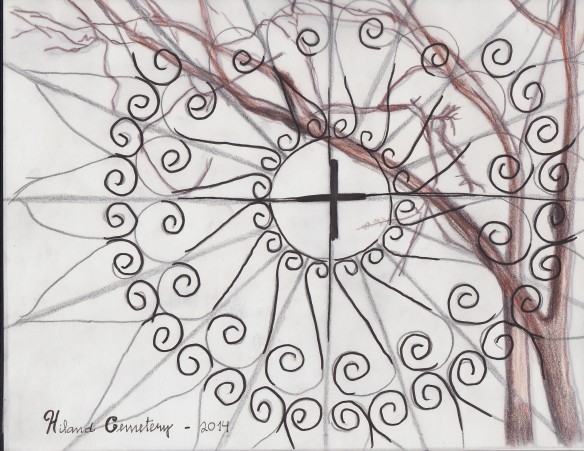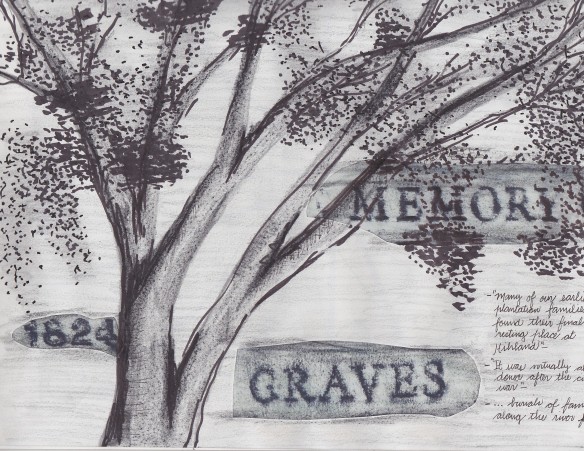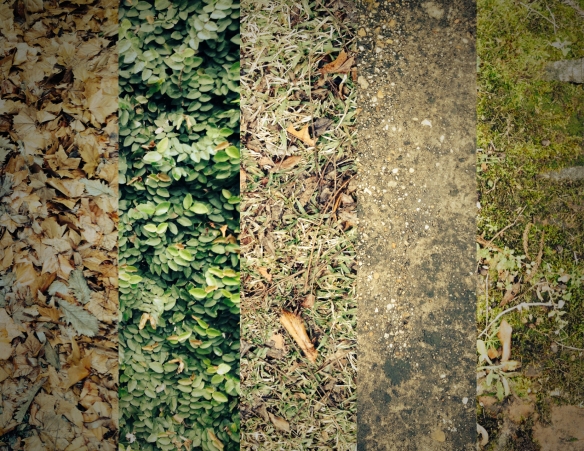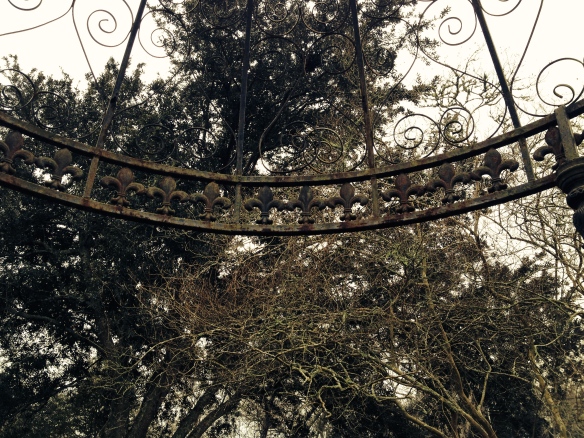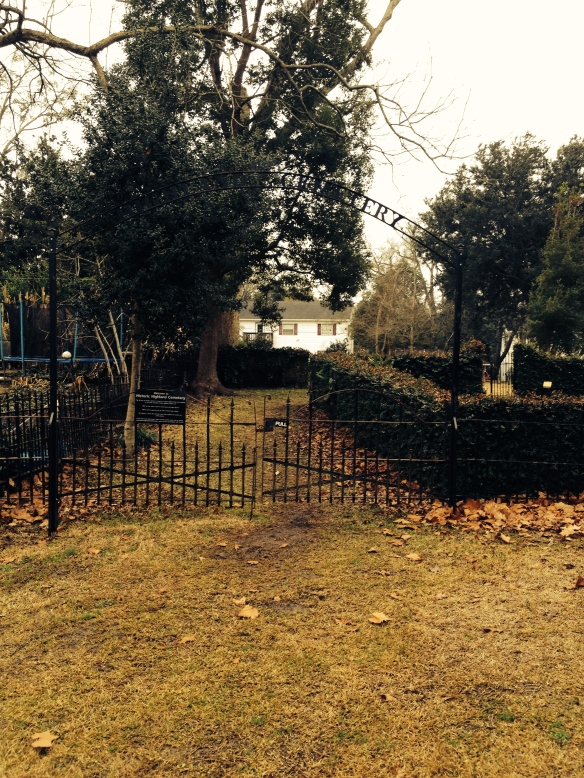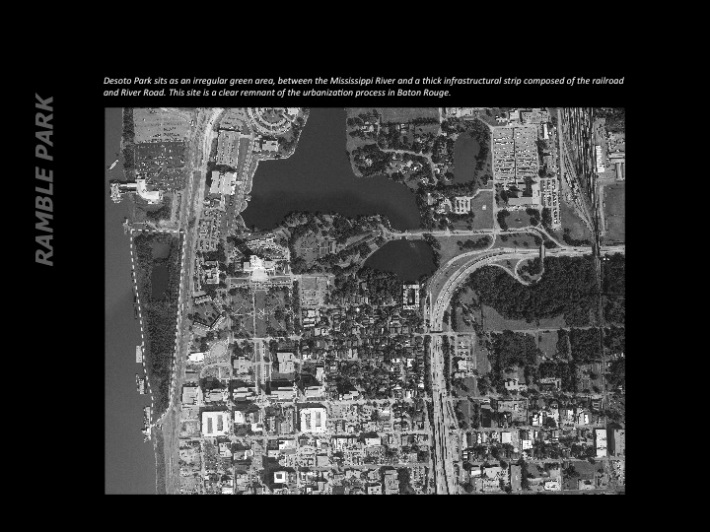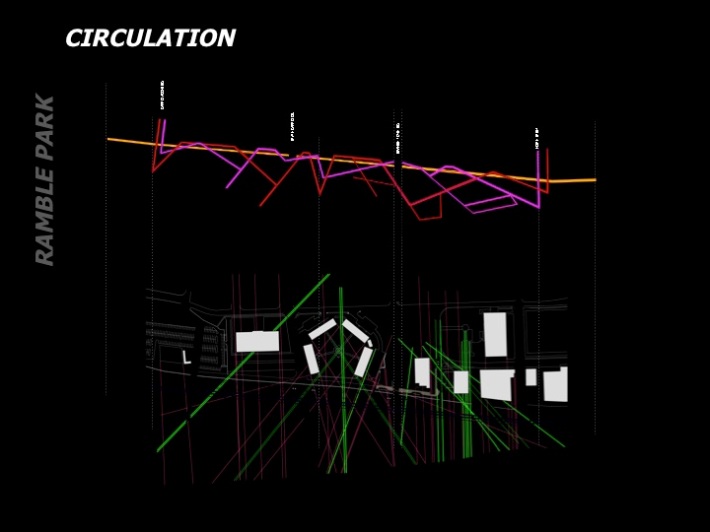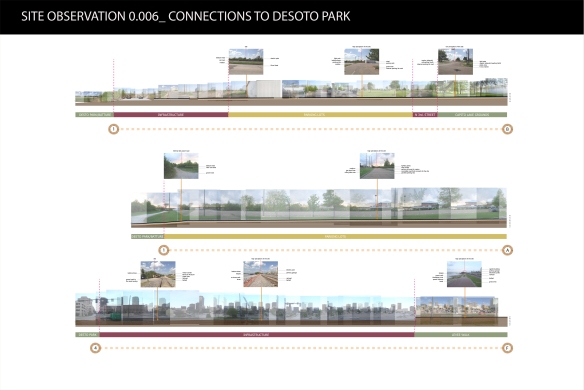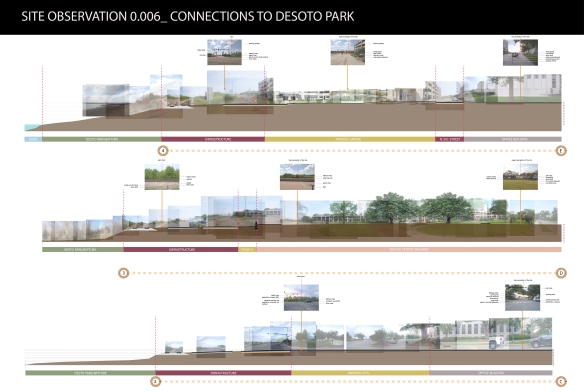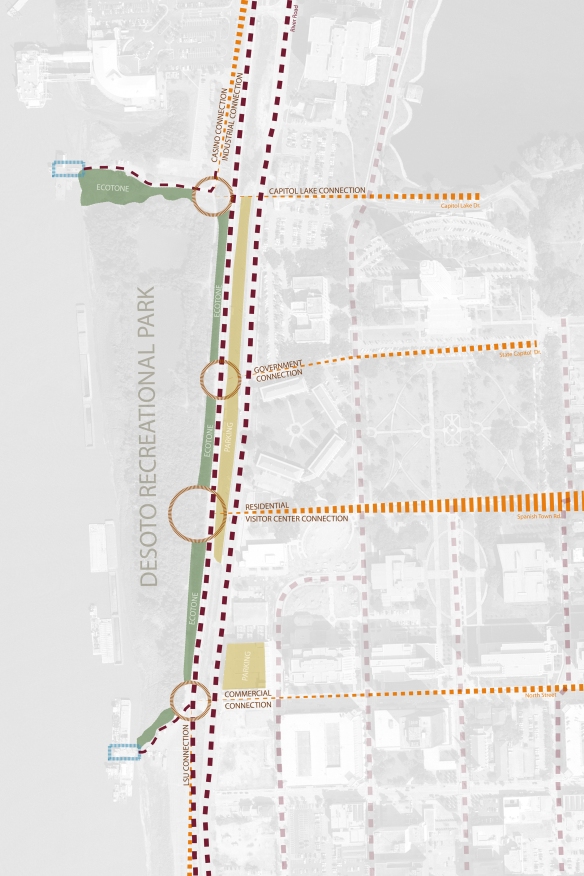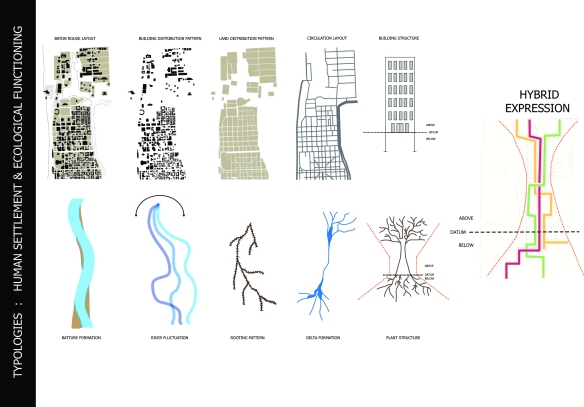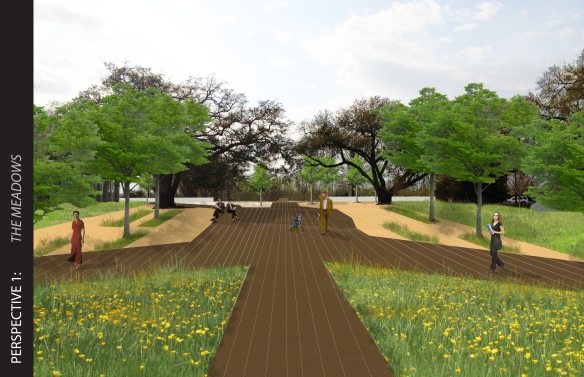For this assignment I will focus on a small area of the cemetery, located on the northeast side of the site. This area is a small graveyard owned by the Favrot family. There are around 15 above and below ground structures here, most of them burial shafts and graves. I am interested on documenting and analyzing what is above the datum and speculating on what is below. What I see from the position above the datum will formulate questions on what is below it. The topography, the vegetation, and the surrounding structures will inform my decisions to project the past and future conditions of this particular area of the cemetery.
I will combine both a plan view of the area and a section / perspective using architectural projections to document the quality of the space and the existing structures. At the same time, I will explore other ways to represent the processes that occur daily in this area. My intention is to use different media with layered data on it, and to build this drawing with iterations of my findings during the analysis of this part of the cemetery.
Below is a sketch of the idea I have for this drawing.
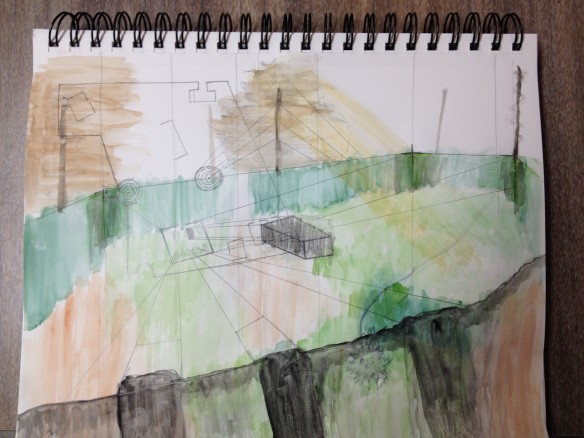 This is what I have started for this drawing, this will serve me as the base image. I will be subtracting and adding information to this photography.
This is what I have started for this drawing, this will serve me as the base image. I will be subtracting and adding information to this photography.
The drawings of Frank Drasme are a good source of inspiration for this assignment. He developed this series of images that explore and narrate in a different way his journey through the city of Amsterdam. This project was called Project 360 degrees. He created a collage-like image taking into account the environment that caused this experience.
I have also been looking into Richard Wahdcock’s work. His contemporary landscape paintings capture the atmosphere of a place in a very dramatic but subtle way. His abstraction of the landscape creates a different reality through color and tone.

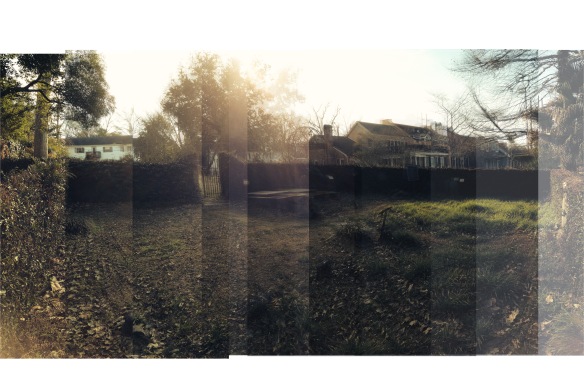
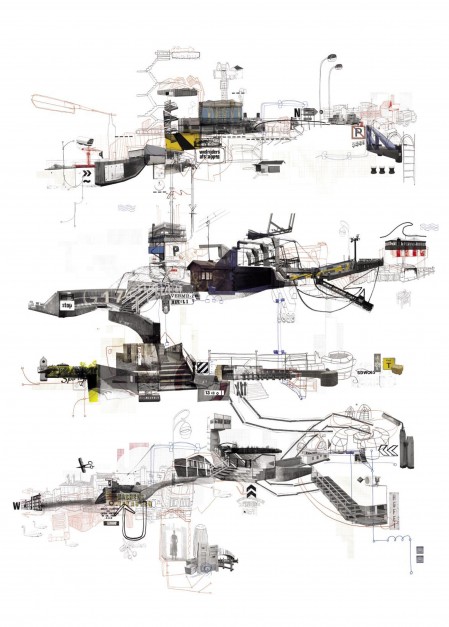
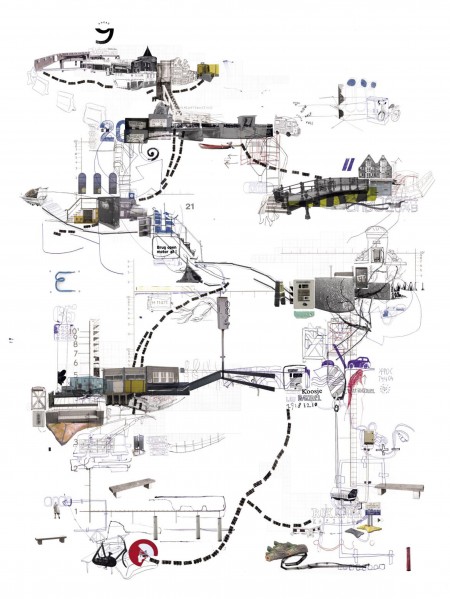
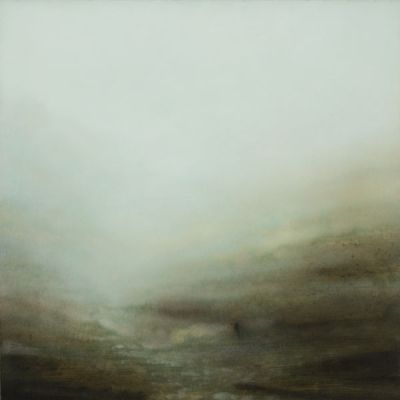
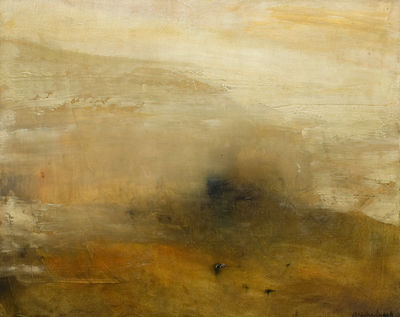
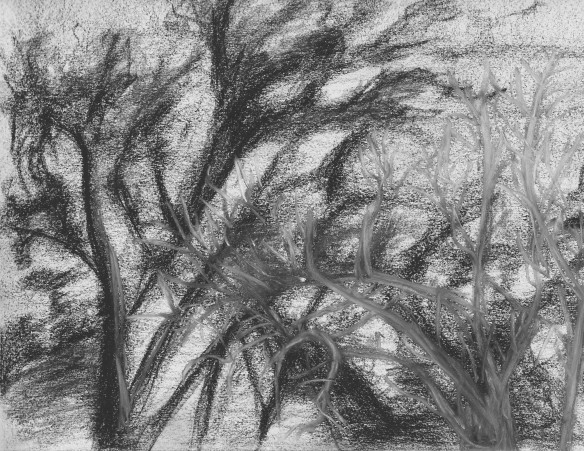 This second drawing represents a view looking out from the cemetery into the residential area adjacent to it. The darkness of the site is now contrasting with the different colors of the houses across the street. The masses and textures of the vegetation become a translucent vail in which I am able to see beyond the site. I kept experimenting with conté crayons for this drawing.
This second drawing represents a view looking out from the cemetery into the residential area adjacent to it. The darkness of the site is now contrasting with the different colors of the houses across the street. The masses and textures of the vegetation become a translucent vail in which I am able to see beyond the site. I kept experimenting with conté crayons for this drawing.